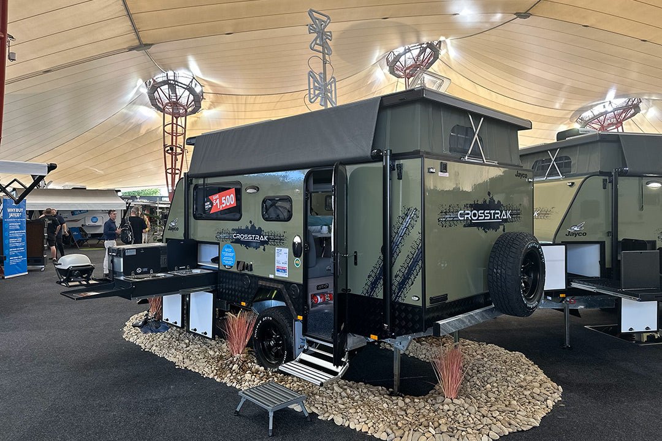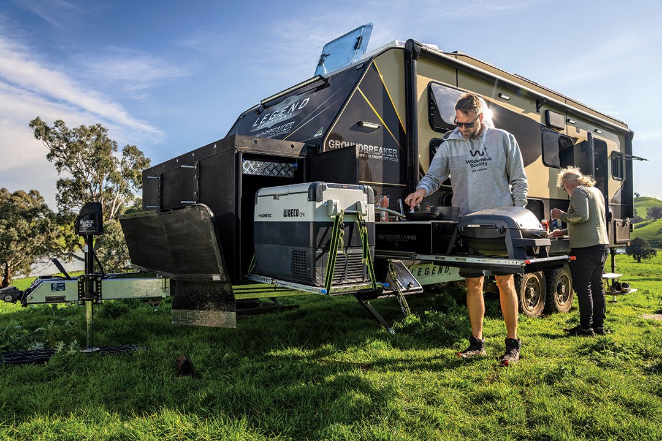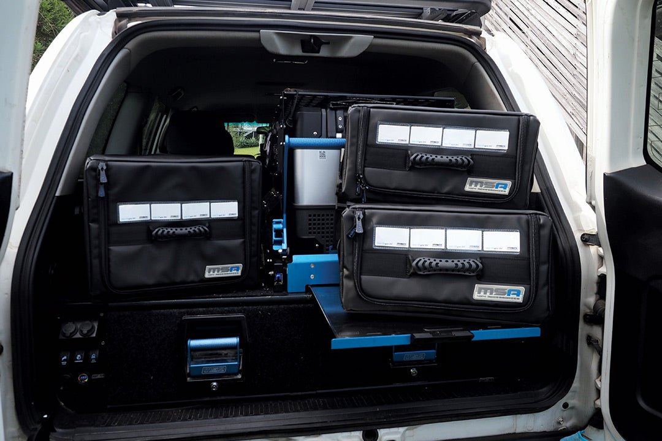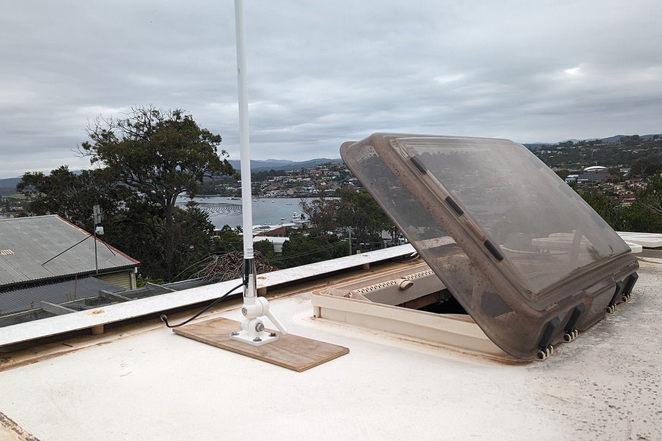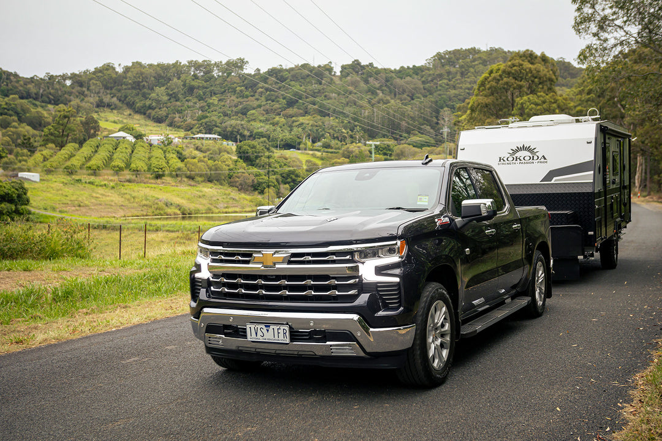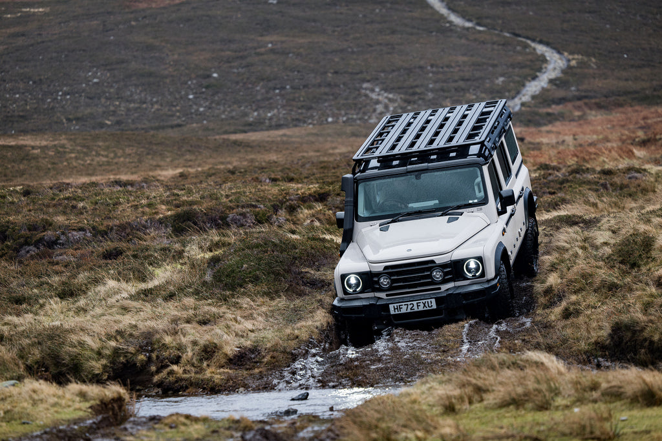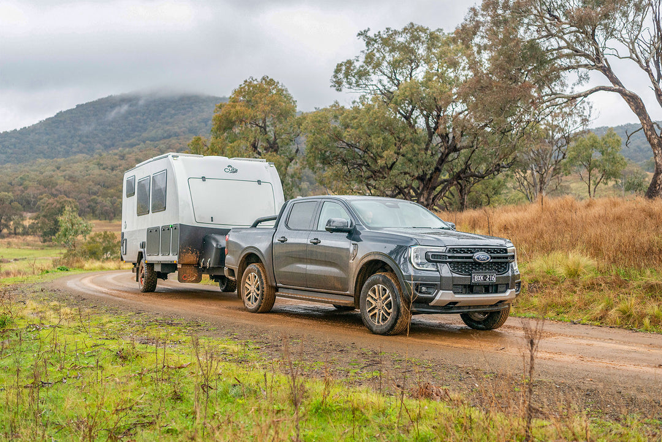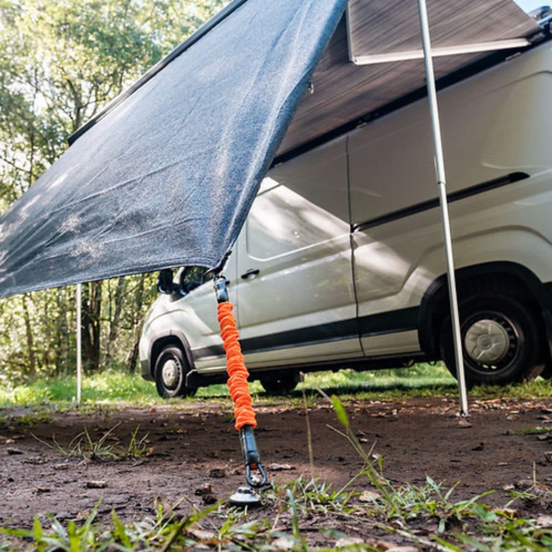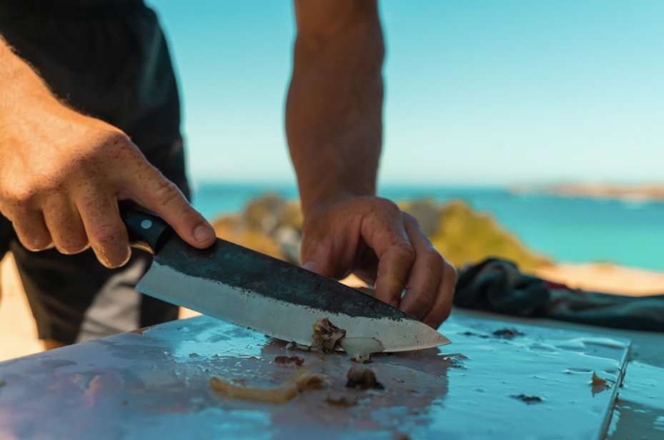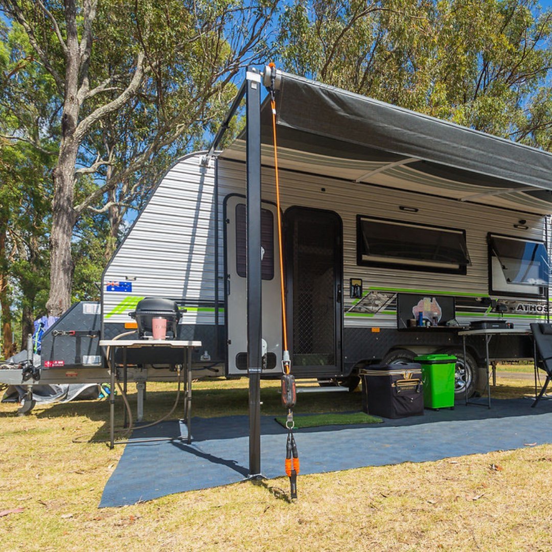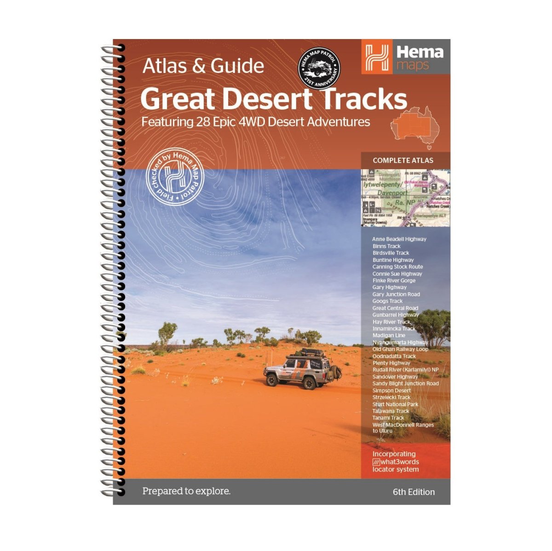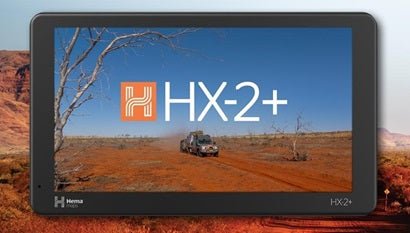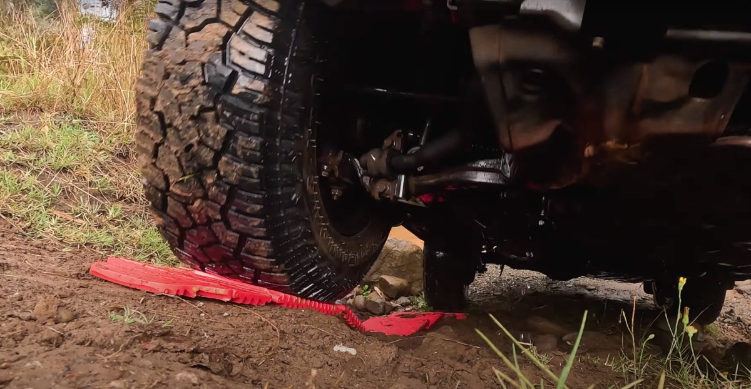Caravan World is Australia's longest running caravan magazine.
For more than 50 years, Caravan World has provided readers with expert reviews on caravans, independent advice on caravanning and camping gear and great yarns on thousands of Australia’s bucket-list adventure destinations.
Caravan World 2024 Survey
We would love to learn more about you and your interests to make sure our articles cover topics you, the audience, are interested in.
To do this, we’ve put together this short survey to help us understand you better.
Take the Survey





