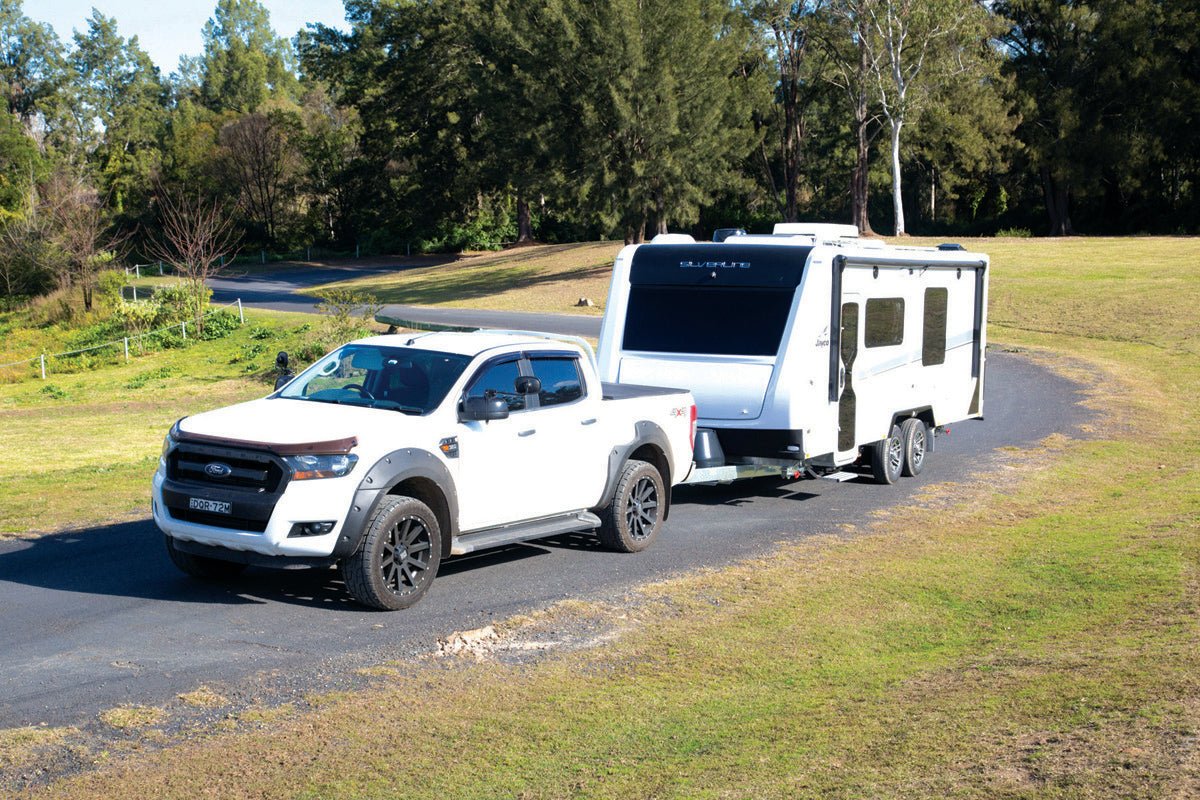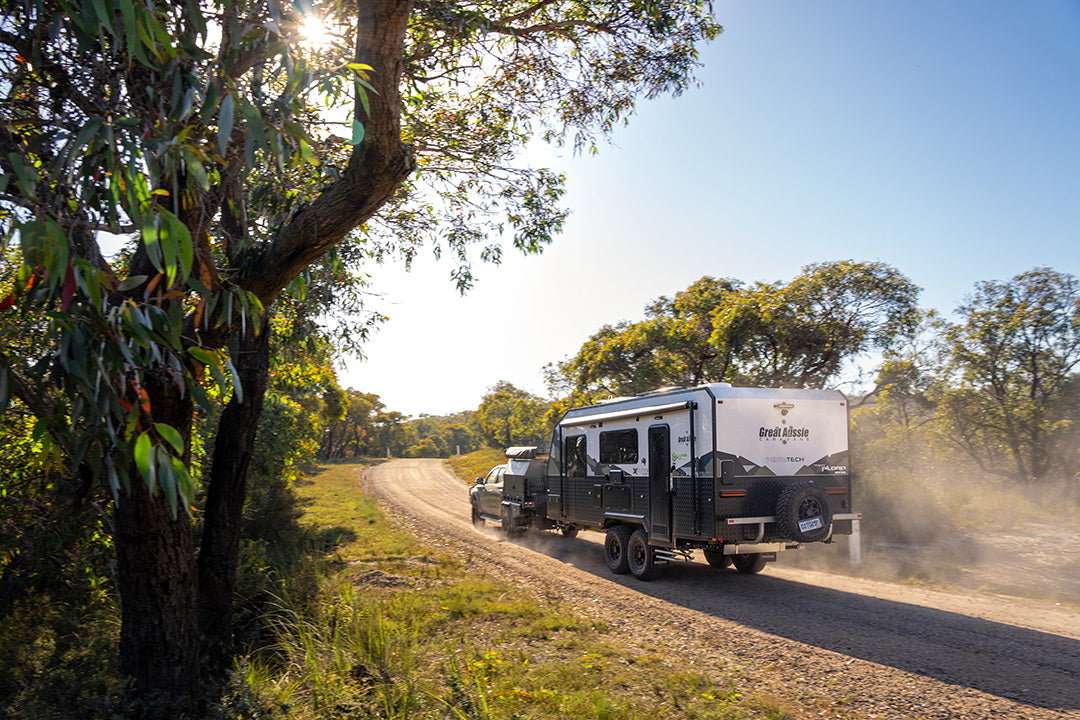Jayco Silverline 21.65-4

In Jayco’s caravan country, the Silverline is the premium range in the manufacturer’s lineup. Within that range is an interesting variety of layouts, some of which have slide-outs, and it’s those vans that offer a considerable variation on a ‘normal’ interior.
Jayco Sydney were kind enough to provide me with a Jayco Silverline 21.65-4, a model that comes with an extended offside slide-out. Your editor John Ford was keen to get a few photos in a particular setting and I knew just the place. This might sound familiar if you read the last issue, but when I checked on the access road, I discovered it was closed and is likely to be for some time! In a break from tradition though I actually checked before I departed and went to an alternative location, thus saving a few hours of unnecessary driving.
ON THE ROAD
This Silverline has an external length of 6.76m (22ft 2in) and an ATM of 3150kg which, apart from anything else, comes with the advantage of not requiring an extra-large tow vehicle. Indeed the late model Ford Ranger I used was a good match for the Silverline, which it towed without too much effort.
Hitched up to the Ranger, the Silverline was quite a well-behaved caravan. Standard is the JTECH independent suspension which consists of coil springs, trailing arms and Pedders shock absorbers. Jayco like to make the point that the stub axles, bearings and 10in electric brakes are all well suited to the Lippert Sway Tow Command Technology fitted to the van. The Lippert system uses both an accelerometer, which measures lateral force, and a gyroscope sensor, which measures angular velocity. In case you are wondering what that means, the Sway Command system can distinguish between side to side movement and up and down movement, like you might experience on a rough offroad track — not that this is an offroad caravan, but you get the idea!
Another safety feature fitted to the Silverline is Jayco’s 360-degree camera system — there’s a camera fitted to each wall, so there are no blind spots when towing or parking. My tow vehicle didn't have the monitor to check out the system, but it’s a concept that has much appeal. The monitor is supplied with the caravan, but unless you know what you're doing, an auto electrician will need to wire it up.
UNDER PINNINGS
Jayco is our largest manufacturer and builds its Endurance chassis in house. At first glance the 150mm x 50mm (6in x 2in) railed hot dipped galvanized chassis seems somewhat conventional. However, a look under the van reveals a rather unique design that has longitudinal roll formed rails and punched steel section cross members. It looks like the chassis has been drilled full of holes, but it’s all done in the name of weight saving whilst retaining a good strength. The roll formed rails are also good for protecting sub floor plumbing and wiring.
BODY STYLE
Just like the chassis, the wall structure is conventional to a point but diverges from the norm. Whilst the vacuum bonded wall and roof structure has an aluminium frame, along with the fibreglass exterior, outer plywood lining, polystyrene insulation and plywood interior, it forms part of a multi-layer wall structure.
Although Dometic acrylic double-glazed windows are fitted all round, the front window is quite large and much thicker than the standard window — mostly to accommodate the front wall shape, I suspect.
Up front, the storage boot is a little different to the usual as there are three doors, one on the front wall and one on either side. It makes access very easy, especially in this case, since there was an optional slide-out kitchen fitted. Consisting of a two-burner cooktop and a stainless-steel sink, it’s a handy item if al fresco living is desired, especially combined with the power operated awning.
Apart from the slide-out kitchen, the front storage area is otherwise empty as the gas cylinders are fitted between the drawbar rails under a moulded cover, and the spare wheel sits in its own cradle underneath the rear of the van.
SLIDE-OUT SPACE
This Silverline has a forward entry habitation door about as far forward as you can get. Stepping inside reveals just how effective the offside slide-out is once open, being long enough to house both a sideways facing lounge and an east-west bed. This leaves enough space for a front wall kitchen, nearside dinette and a full width rear bathroom.
The colour scheme is very much in the Jayco style, with a mixture of beiges, browns and white. Some of the cabinetry has a dark enough hue to give contrast, but the overall effect is a relatively light atmosphere.
During the evening hours, there are enough LED down, strip and reading lights for every occasion. Although Jayco’s touch button system can be used to turn the lights on and off, there’s also Amazon Alexa, a personal voice assistant that means it’s not necessary to unseat to adjust the lighting. Those same voice commands can also be used to control the awning, open the slide-out and get a weather forecast. Nothing like slumming it! Using Bluetooth, the awning can also be controlled by a smartphone.
SPACIOUS KITCHEN
Front kitchens are a bit unusual in Australian caravans, but they have a couple of advantages that are hard to beat. For instance this one comes with a four-burner cooktop/grill/oven and a large square sink, and being slightly L-shaped, offers a fair bit of benchtop space. Another asset is that the microwave oven is mounted on the offside wall at a user-friendly height — there’s something novel — yet still has benchtop space underneath. Finally, and not really to do with kitchen functions, but anyone standing by the kitchen bench gets a nice view courtesy of the large front window.
Cool storage is taken care of to the right of the kitchen bench with a Dometic 224L two door fridge. It’s handy to both kitchen and dinette but requires a decision on which way the door is hinged — no right or wrong answer there, just user preference.
Given the area the kitchen bench occupies, there’s general storage space aplenty with overhead lockers, good size drawers, a multi- basket, slide-out pantry and a corner cupboard with a round two-tier wire basket storage that makes an effective use of space. The lower part of that corner cupboard space is taken by the instantaneous hot water heater. While it's a Suburban unit, it's not the storage tank model that’s been the ongoing subject of a recall.
SEATING CHOICE
Being a luxury van, comfort levels are a factor, and the two matching leather lounges offer just that because, in addition to the L-shaped dinette seat, there’s also a two-person lounge opposite. Together, both seats will accommodate four people or enough room for two people to stretch out. On that subject, there’s a seat extension on the short side of the dinette with the cushion stashed in one of the cupboards underneath when not being used.
For chargeing devices whilst sitting at the table, there’s a 240V socket fitted into the seat base. Handily, it has a couple of USB charger sockets integrated into the fitting, but it’s in a position where leads and legs might clash.
As in many an RV, TV viewing points can be a bit of lottery, but it’s a winner in this case. There’s one antenna socket under the microwave, which means a portable TV could be placed on the kitchen bench (when not being used) and thus be seen from the dinette. The other TV connection point is on the cabinet opposite the bed. Located there, the TV can be seen without too much trouble from the offside lounge.
Still on the entertainment theme, the Furrion radio/CD player is on a panel above the end seat. It almost gets lost in the crowd because that’s also where the BMPRO battery management touch pad is located, along with the switchs for the awning, water pump,WiFi (for the WiFi extender), hot water service and slide-out.
Storage in this area is quite good. In addition to the overhead lockers, there are drawers under the both seats and a slightly hidden compartment, which doubles as a shelf behind the lounge seat.
SWEET DREAMS
Measuring 1.98m x 1.5m (6ft 6in x 4ft 11in), the bed is longer than in most vans but also a little narrower. Even so, it should sleep most couples in comfort without too much trouble. The cupboard arrangements around the bed are not symmetrical. The forward occupant get a wardrobe, bedside drawer and a pillow cubby. Their partner gets two cubby sized compartments, one high, one low, the latter having a 240V double power point. Both occupants get an overhead locker.
The cabinetry facing the bed on the nearside wall offers a good selection of a wardrobe, overhead locker, cupboard and drawer space. As noted previously, it’s ideal for a flat screen TV.
When the slide-out is closed, the bed base has to be lifted, or it hits the cupboards opposite. This makes getting past for a roadside comfort break rather difficult. Lifting the bed also gives access to the storage below as well as the battery, along with items like the BMPRO J35 battery management system, the caravan wheel jack and winding handle. Although the 12V fuses on the BMPro panel can easily be seen, they are awkward to get at.
Large windows on either side and a good size roof hatch supply plenty of fresh air and ventilation. Like the front side windows, curtains are fitten on both sides in addition to the usual integrated blinds and screens.
LARGE BATHROOM
There’s enough space fin the roomy ensuite for a separate shower cubicle, Thetford cassette toilet and a vanity cabinet without feeling cramped. Built into the vanity cabinet are two small cupboards, three drawers and a compartment for a top loading washing machine. Above the washing machine is a small cupboard with a shelf underneath for clothes. Most of the rear wall area is taken up by a huge wall mirror.
THE BOTTOM LINE
This Silverline is aimed at a couple who desire a bit more than the usual interior living space. Equally, it works well for those who want something a little different to the more common front bed/rear bathroom layout. Either way it’s a winner!
SPECS
WEIGHTS AND MEASURES
Body length 6.76m (22ft 2in)
Overall length 8.2m (26ft 11in)
Width (incl awn) 2.47m (8ft 1in)
Height 2.95m (9ft 8in)
Tare 2665kg
ATM 3150kg
Payload 485kg
Ball weight 209kg
EXTERNAL
Frame Aluminium
Cladding Composite fibreglass
Chassis Hot dipped galvanised
Suspension Independent coil spring, trailing arm and shock absorbers
Coupling Ball
Brakes 10in electrics
Wheels 15in alloy
Water 2 x 80L
Battery 1 x 100L
Solar 1 x 150W
Air conditioner Dometic roof mount
Gas 2 x 9kg
Sway control Lippert Sway Command
INTERNAL
Cooking Dometic 4 burner, grill & oven
Fridge Dometic RUA8408X 224L, three-way
Bathroom Thetford cassette toilet and separate shower cubicle.
Hot water Suburban Nautilus IW60A instantaneous
PRICE FROM
$80,010
OPTIONS FITTED
Grey Water Tank
Slide-out Kitchen
PRICE AS SHOWN
$82,619
MORE INFORMATION
Jayco Sydney
63–67 Glossop St,
St Marys NSW 2760
Ph: 02 9623 1971
W: jaycosydney.com.au






